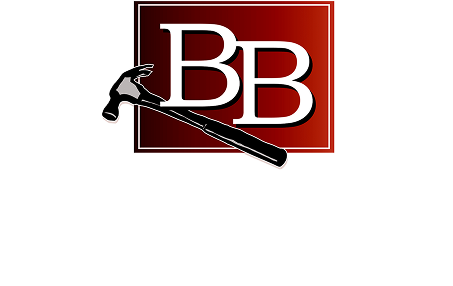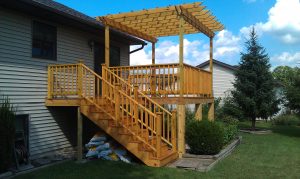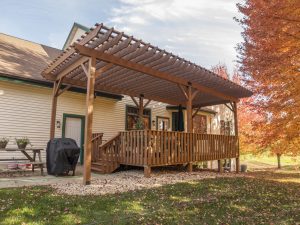When it comes to designing your dream kitchen, one of the most crucial decisions you’ll face is choosing between an open concept and a closed kitchen layout. This choice significantly impacts your home’s functionality, aesthetics, and overall living experience. In Madison, Wisconsin, where homes vary from charming historic houses to modern new builds, the right kitchen layout can enhance your lifestyle and add value to your property. For those envisioning Dream Kitchens Madison Wisconsin, Beckman Builders, LLC—a trusted name in kitchen remodeling—offers expert insights to help you make an informed decision.
Understanding the Layouts
Open Concept Kitchen
An open concept kitchen integrates the cooking area with adjacent living spaces, such as the dining room or living room, without walls or partitions. This layout promotes a sense of spaciousness and facilitates social interaction, making it ideal for those who enjoy entertaining or spending time with family while preparing meals.
Closed Kitchen
A closed kitchen, also known as a traditional or separate kitchen, is enclosed by walls and often features a door separating it from other living areas. This layout offers privacy and can contain cooking odors and noise, making it suitable for those who prefer a more secluded cooking environment.
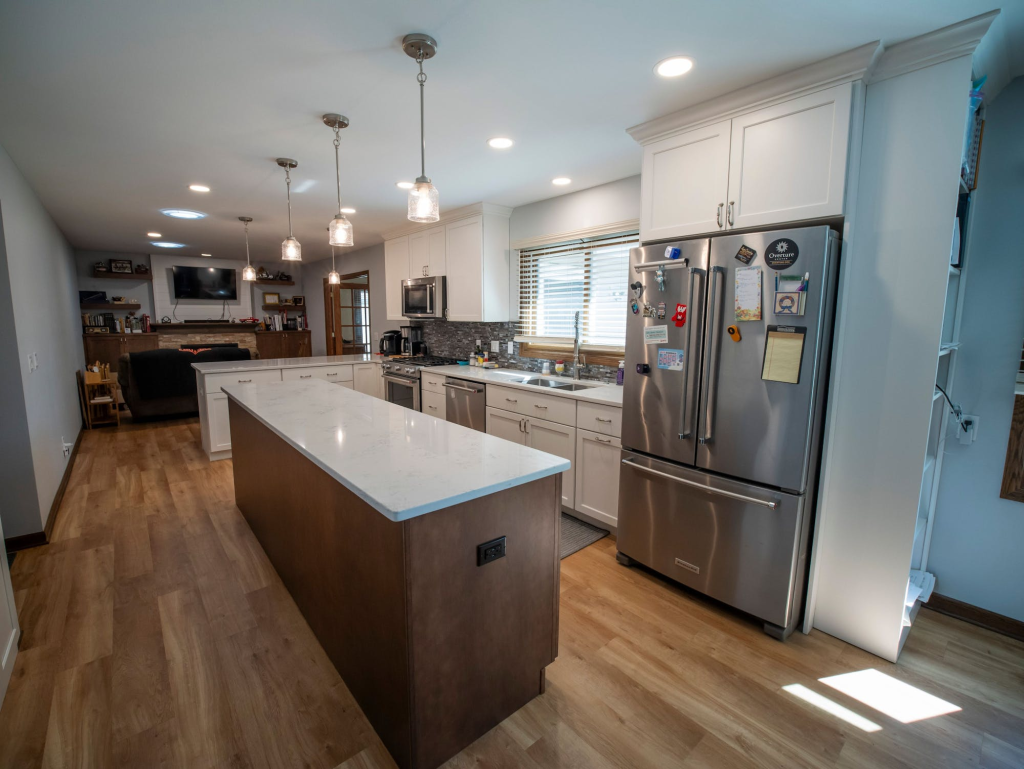
Pros and Cons
Open Concept Kitchen
Pros:
- Enhanced Social Interaction: The open layout allows the cook to engage with guests or family members in adjacent rooms, fostering a more inclusive atmosphere.
- Increased Natural Light: With fewer walls, natural light can flow freely, brightening the space and creating an airy ambiance.
- Spacious Feel: The lack of partitions makes the area feel larger, which is particularly beneficial in smaller homes or apartments.
- Multifunctional Space: The open area can serve multiple purposes, such as a dining area, homework station, or home office, without feeling cramped.
Cons:
- Lack of Privacy: Cooking messes and odors are visible and audible to the entire household, which may be undesirable for some.
- Noise and Smells: Sounds from appliances and cooking odors can permeate other living areas, potentially disrupting activities.
- Clutter Visibility: Without walls to conceal them, clutter and disorganization in the kitchen are more noticeable.
- Limited Storage: Fewer walls may result in less cabinet space, requiring creative storage solutions.
Closed Kitchen
Pros:
- Privacy: The enclosed space allows for uninterrupted cooking and dining experiences.
- Noise Containment: Cooking sounds and appliance noises are confined to the kitchen, reducing disturbances in other areas.
- Odor Control: Cooking smells are contained within the kitchen, preventing them from spreading throughout the home.
- Design Flexibility: The closed layout allows for distinct design themes in different areas of the home without clashing aesthetics.
Cons:
- Isolation: The cook may feel disconnected from family or guests in adjacent rooms.
- Reduced Natural Light: Walls can block natural light from entering the kitchen, making it feel darker.
- Space Constraints: The enclosed nature can make the kitchen feel smaller, especially in compact homes.
- Limited Multitasking: The separation may hinder the ability to supervise children or engage in other activities while cooking.
Explore More :- Kitchen Renovation Trends for 2025 – All You Need to Know
Choosing the Right Layout for You
Selecting the appropriate kitchen layout depends on your lifestyle, preferences, and the specific needs of your household. Consider the following factors:
- Family Dynamics: If you have young children or frequently entertain guests, an open concept kitchen may facilitate better interaction and supervision.
- Cooking Habits: If you prefer a quiet, private space for cooking or often prepare aromatic dishes, a closed kitchen might be more suitable.
- Space Availability: In smaller homes, an open concept layout can create a sense of spaciousness, while a closed kitchen may be more appropriate in larger homes where privacy is desired.
- Design Preferences: Consider how the kitchen layout aligns with the overall design theme of your home and whether it complements other living spaces.
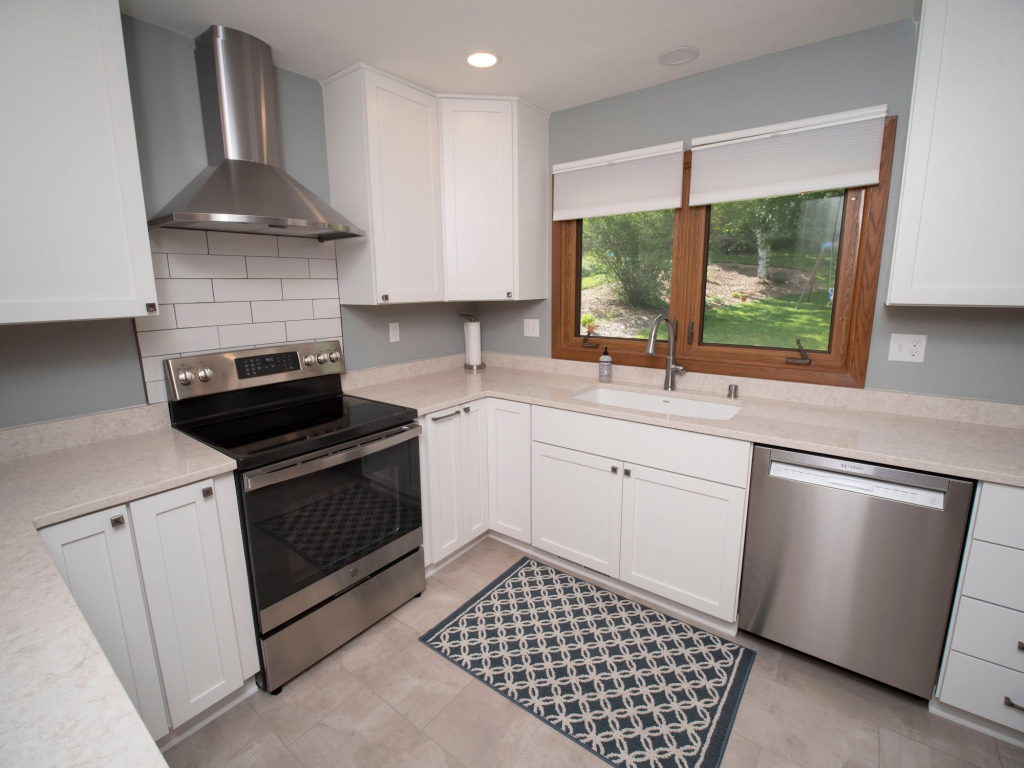
Beckman Builders: Your Partner in Kitchen Remodeling
At Beckman Builders, LLC, we specialize in creating dream kitchens tailored to your unique needs and preferences. Our team of experts works closely with you to design and build a kitchen that enhances your home’s functionality and aesthetic appeal. Whether you prefer the openness of an open concept kitchen or the privacy of a closed kitchen, we have the expertise to bring your vision to life.
Final Thoughts
The choice between an open concept and a closed kitchen layout is a personal one, influenced by your lifestyle, family dynamics, and design preferences. By carefully considering the pros and cons of each layout and consulting with professionals like Beckman Builders, LLC, you can create a kitchen that not only meets your functional needs but also becomes the heart of your home.
For more information on designing your dream kitchen in Madison, Wisconsin, contact Beckman Builders, LLC. Our team is ready to help you embark on your kitchen remodeling journey.
